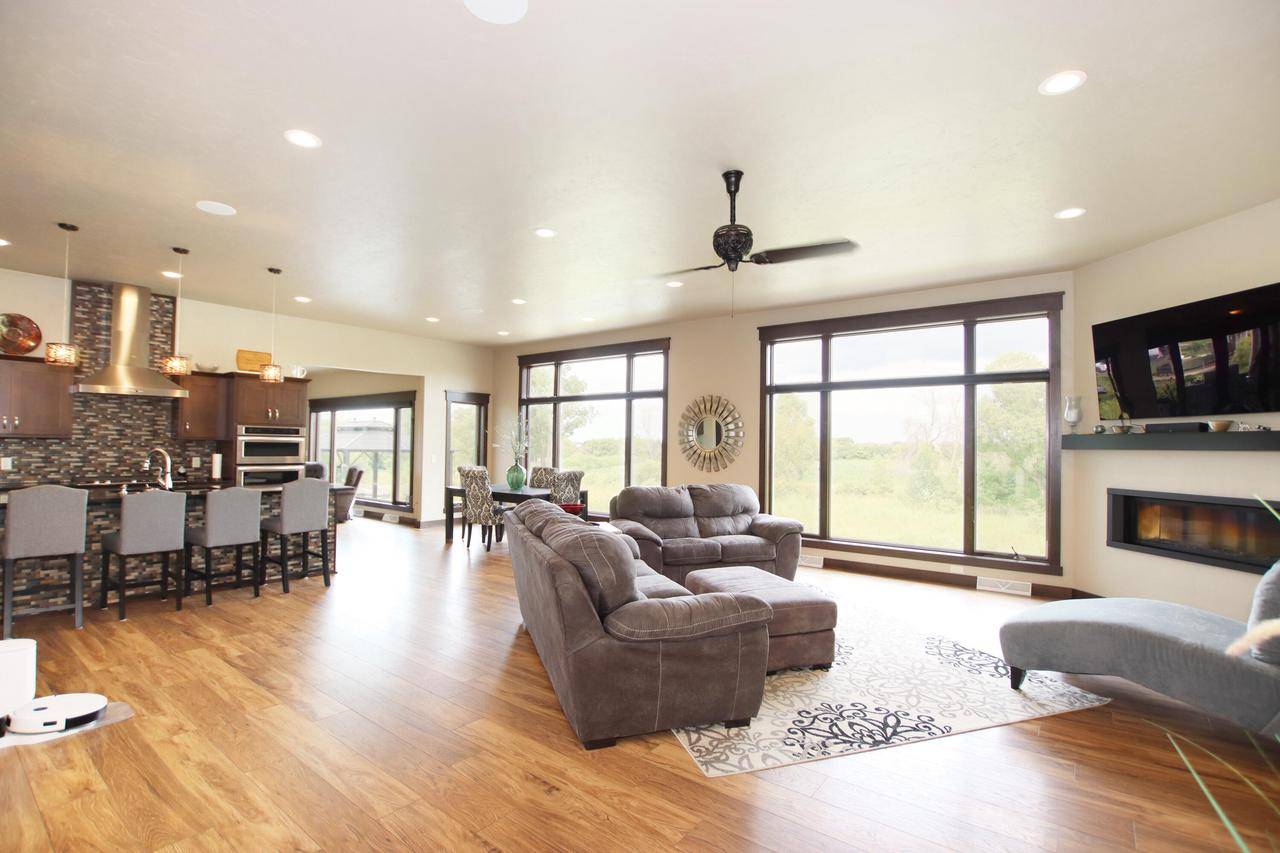$505,000
$499,900
1.0%For more information regarding the value of a property, please contact us for a free consultation.
W6761 Osage Court Fond Du Lac, WI 54937
3 Beds
2.5 Baths
3,167 SqFt
Key Details
Sold Price $505,000
Property Type Single Family Home
Sub Type 1 story
Listing Status Sold
Purchase Type For Sale
Square Footage 3,167 sqft
Price per Sqft $159
MLS Listing ID MM1841681
Sold Date 08/25/23
Style Ranch
Bedrooms 3
Full Baths 2
Half Baths 1
Year Built 2014
Annual Tax Amount $5,686
Tax Year 2023
Lot Size 0.580 Acres
Acres 0.58
Property Sub-Type 1 story
Property Description
Just a few minutes west of HWY 41 & S of HWY 23 there is a newer subdivision & a great cul-de-sac lot. This home has over 3,100 square feet of living space, w/ over 2,000sq ft on the main level & an additional 1,100 sq ft in the mostly finished lower level. The craftsmanship of this home is exceptional, custom Amish cabinets, trim, doors, & steps. The kitchen features beautiful quartz countertops & the plank floors are made of high-quality engineered luxury vinyl. The 10-foot ceilings & large windows create a bright open feeling in the spacious floorplan. Study/Den area w/a bar that leads out to a covered patio. From there, you can enjoy the built-in grilling area & take in the peaceful view of the nearby pond and farm fields. This house has so much to offer! Other Room #3 is the Pantry
Location
State WI
County Fond Du Lac
Area Fond Du Lac - T
Zoning Resident
Direction HWY 23 west to Esterbrook Rd, to Rogersville Rd, to South Port Blvd, to Osage Rd to address.
Rooms
Other Rooms Other , Exercise Room
Basement Full, Full Size Windows/Exposed, Walkout to yard, Finished, Partially finished, Sump pump, 8'+ Ceiling, Poured concrete foundatn
Bedroom 2 15x12
Bedroom 3 32x19
Kitchen Pantry, Kitchen Island, Refrigerator
Interior
Interior Features Wood or sim. wood floor, Walk-in closet(s), Water softener inc, Cable available
Heating Forced air, Heat pump, Central air
Cooling Forced air, Heat pump, Central air
Fireplaces Number Gas
Laundry M
Exterior
Exterior Feature Patio, Gazebo
Parking Features 3 car, Attached, Heated, Opener, Access to Basement
Garage Spaces 3.0
Building
Water Municipal sewer, Well
Structure Type Vinyl,Aluminum/Steel
Schools
Elementary Schools Call School District
Middle Schools Call School District
High Schools Fond Du Lac
School District Fond Du Lac
Others
SqFt Source Assessor
Energy Description Natural gas
Pets Allowed Restrictions/Covenants
Read Less
Want to know what your home might be worth? Contact us for a FREE valuation!

Our team is ready to help you sell your home for the highest possible price ASAP

This information, provided by seller, listing broker, and other parties, may not have been verified.
Copyright 2025 South Central Wisconsin MLS Corporation. All rights reserved





