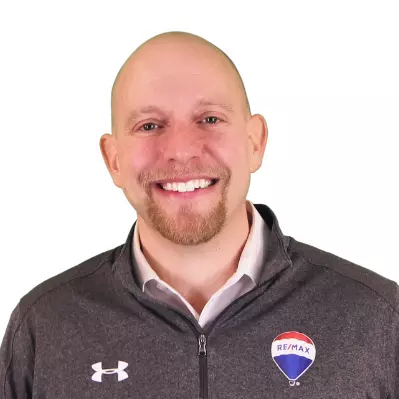$137,000
$134,900
1.6%For more information regarding the value of a property, please contact us for a free consultation.
116 Janesville St Footville, WI 53537
2 Beds
2 Baths
1,796 SqFt
Key Details
Sold Price $137,000
Property Type Single Family Home
Sub Type 1 story
Listing Status Sold
Purchase Type For Sale
Square Footage 1,796 sqft
Price per Sqft $76
MLS Listing ID 1804192
Sold Date 07/10/17
Style Ranch
Bedrooms 2
Full Baths 2
Year Built 1950
Annual Tax Amount $3,334
Tax Year 2015
Lot Size 8,145 Sqft
Acres 0.187
Property Sub-Type 1 story
Property Description
Come take a look at this quaint ranch home just 15 minutes from Janesville. Once inside you'll be delighted with it's charm and many updates. Enjoy cooking in the beautiful custom kitchen which boasts an abundance of cabinets and granite counters. The large living room with wood burning FP and open floor plan makes this home perfect for entertaining. Partially finished LL features laundry, office area, rec room, exercise area, root celler, storm shelter and plenty of storage space. Oh, and did I mention, this home also has a drive through 2 car garage? This is a must see!
Location
State WI
County Rock
Area Footville - V
Zoning RES
Direction Hwy 11 to Hwy B into Footville, corner of Janesville and Edward
Rooms
Other Rooms Sun Room , Exercise Room
Basement Full, Partially finished, 8'+ Ceiling
Master Bath None
Kitchen Breakfast bar, Pantry, Range/Oven, Refrigerator, Dishwasher, Microwave, Disposal
Interior
Interior Features Wood or sim. wood floor, Walk-in closet(s), Washer, Dryer, Water softener inc, Cable available, Hi-Speed Internet Avail
Heating Forced air, Central air
Cooling Forced air, Central air
Fireplaces Number Wood burning
Laundry L
Exterior
Exterior Feature Storage building
Parking Features 2 car, Attached, Opener
Building
Lot Description Corner
Water Municipal water, Municipal sewer
Structure Type Wood,Brick,Stone
Schools
Elementary Schools Call School District
Middle Schools Call School District
High Schools Call School District
School District Parkview
Others
SqFt Source Assessor
Energy Description Natural gas
Read Less
Want to know what your home might be worth? Contact us for a FREE valuation!

Our team is ready to help you sell your home for the highest possible price ASAP

This information, provided by seller, listing broker, and other parties, may not have been verified.
Copyright 2025 South Central Wisconsin MLS Corporation. All rights reserved





