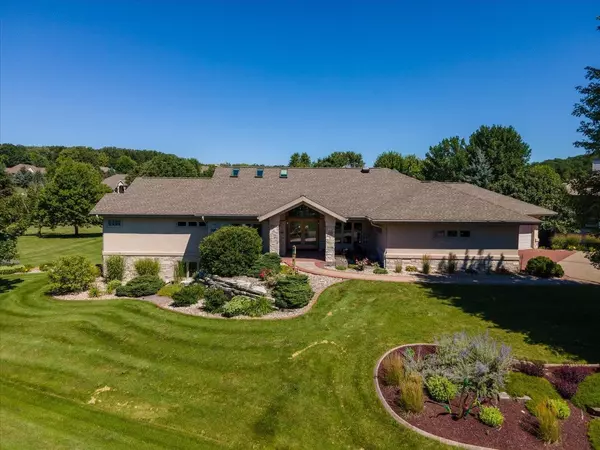
GET MORE INFORMATION
Bought with Keller Williams Realty
$ 1,100,000
$ 1,265,000 13.0%
7645 Hidden Savannah Ct Verona, WI 53593
4 Beds
5 Baths
5,876 SqFt
UPDATED:
Key Details
Sold Price $1,100,000
Property Type Single Family Home
Sub Type 1 story
Listing Status Sold
Purchase Type For Sale
Square Footage 5,876 sqft
Price per Sqft $187
Subdivision Cardinal Point Estates
MLS Listing ID 1941260
Sold Date 02/17/23
Style Ranch,Contemporary
Bedrooms 4
Full Baths 5
Year Built 2004
Annual Tax Amount $14,319
Tax Year 2021
Lot Size 1.000 Acres
Acres 1.0
Property Sub-Type 1 story
Property Description
Location
State WI
County Dane
Area Middleton - T
Zoning SFR-08
Direction Old Sauk Road West of Beltline, Left on Swoboda.
Rooms
Other Rooms Den/Office , Exercise Room
Basement Full, Full Size Windows/Exposed, Walkout to yard, Finished, Sump pump, 8'+ Ceiling, Poured concrete foundatn, Other foundation
Bedroom 2 12x13
Bedroom 3 13x15
Bedroom 4 12x18
Kitchen Breakfast bar, Pantry, Kitchen Island, Range/Oven, Refrigerator, Dishwasher, Microwave, Disposal
Interior
Interior Features Wood or sim. wood floor, Walk-in closet(s), Great room, Vaulted ceiling, Skylight(s), Washer, Dryer, Air exchanger, Water softener inc, Security system, Sauna, Wet bar, Cable available, Split bedrooms, Steam Shower, Internet - Cable, Internet - DSL
Heating Forced air, Radiant, Central air, In Floor Radiant Heat, Gravity
Cooling Forced air, Radiant, Central air, In Floor Radiant Heat, Gravity
Fireplaces Number Gas, 3+ fireplaces
Laundry M
Exterior
Exterior Feature Deck, Patio, Sprinkler system
Parking Features Attached, Heated, Opener, Access to Basement, 4+ car, Garage stall > 26 ft deep
Garage Spaces 4.0
Building
Lot Description Corner, Rural-in subdivision
Water Well, Non-Municipal/Prvt dispos, Mound System
Structure Type Stucco,Stone
Schools
Elementary Schools West
Middle Schools Glacier Creek
High Schools Middleton
School District Middleton-Cross Plains
Others
SqFt Source Blue Print
Energy Description Natural gas
Pets Allowed Restrictions/Covenants, In an association (HOA)

Copyright 2025 South Central Wisconsin MLS Corporation. All rights reserved






